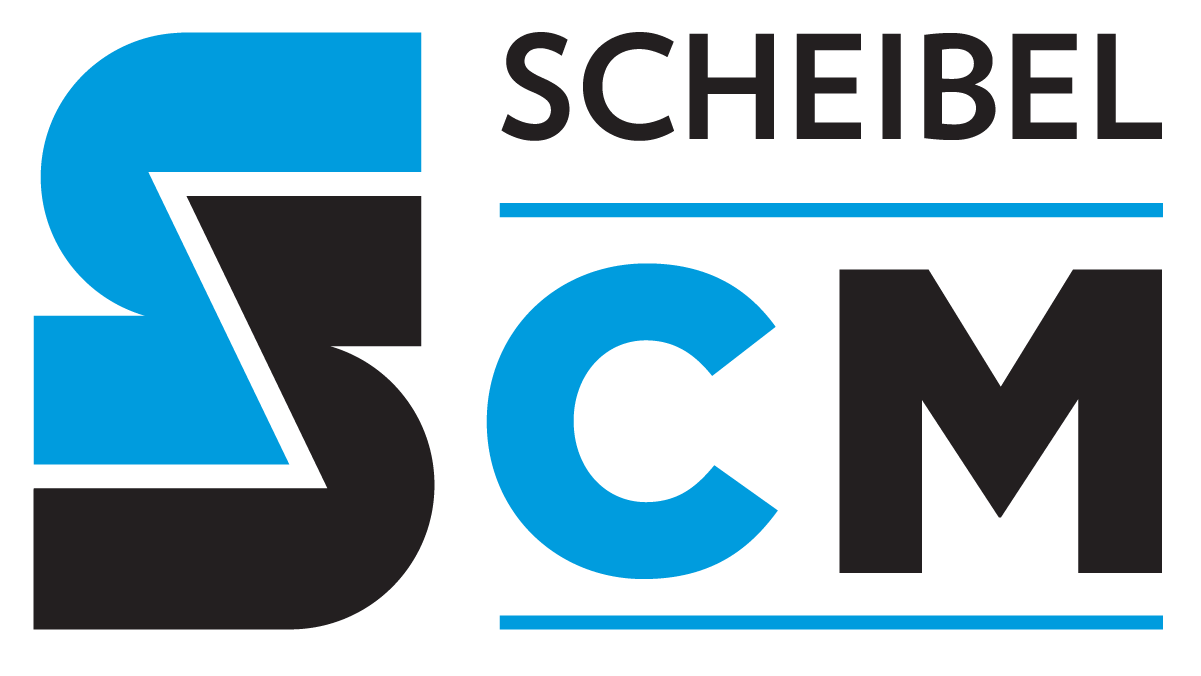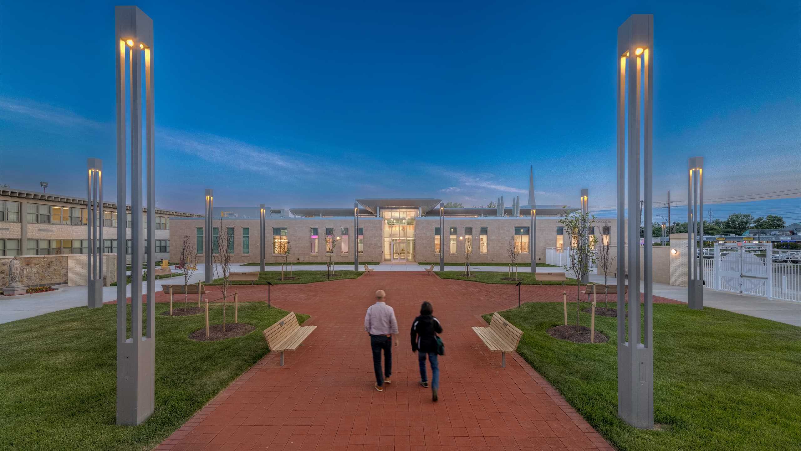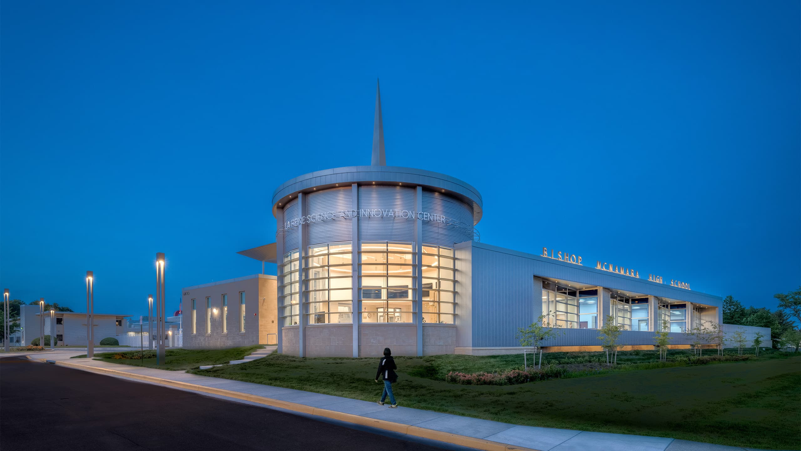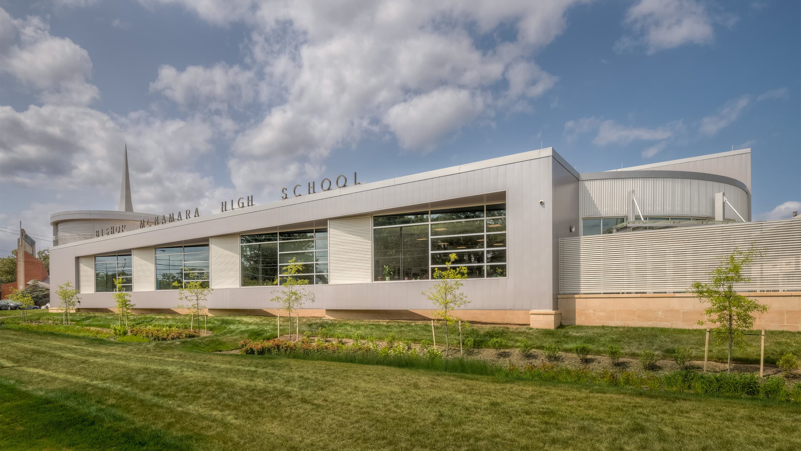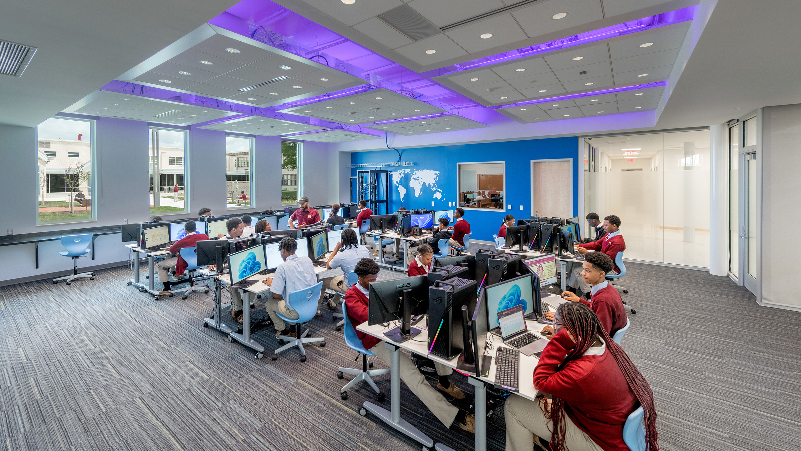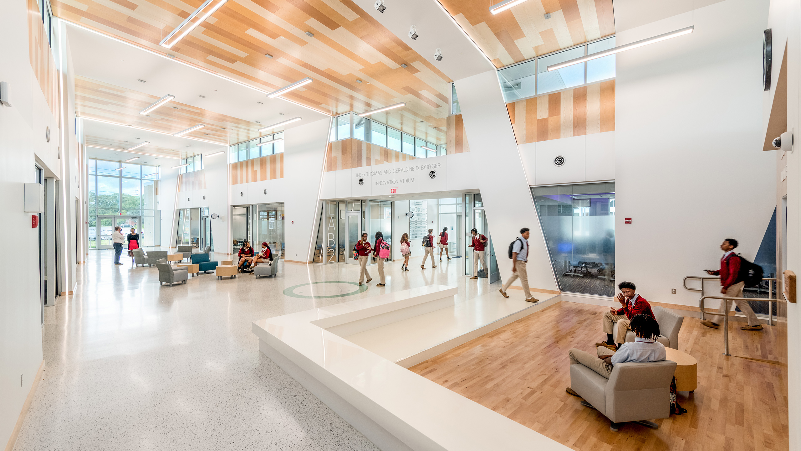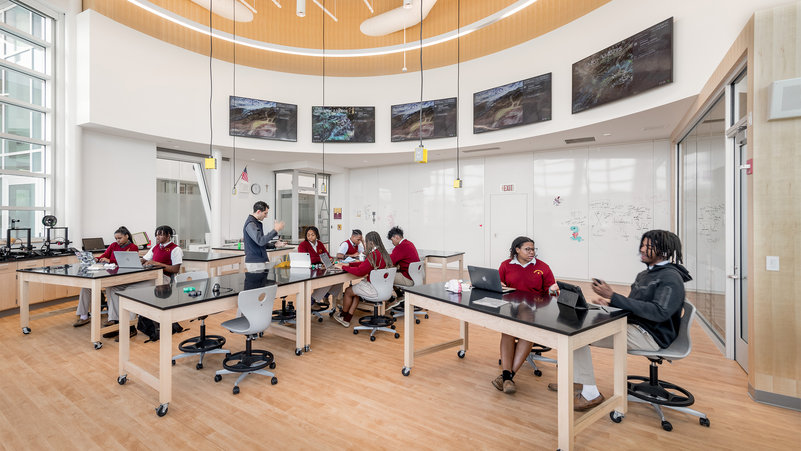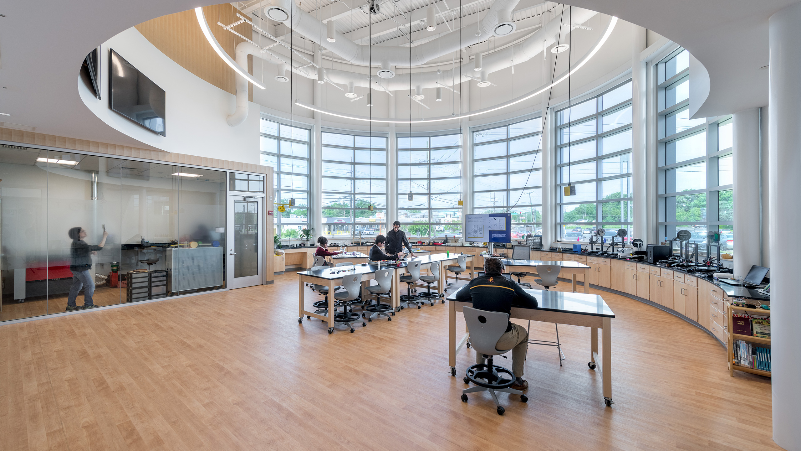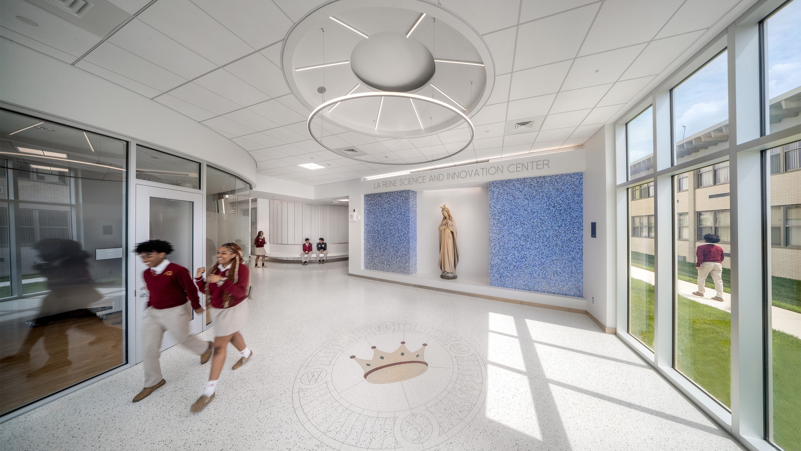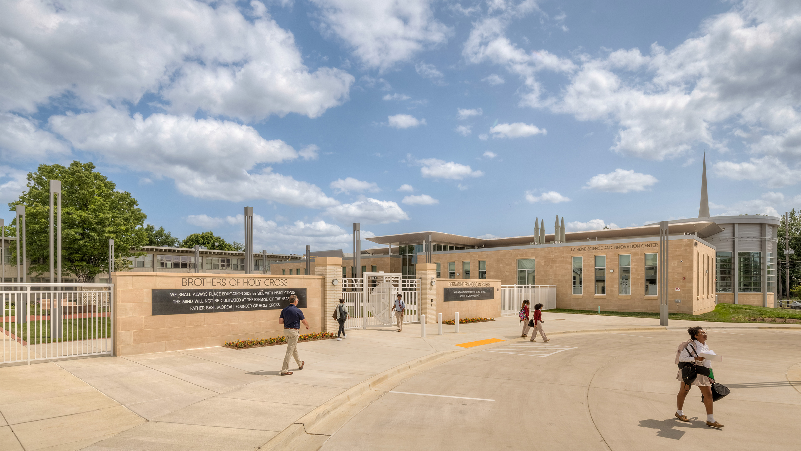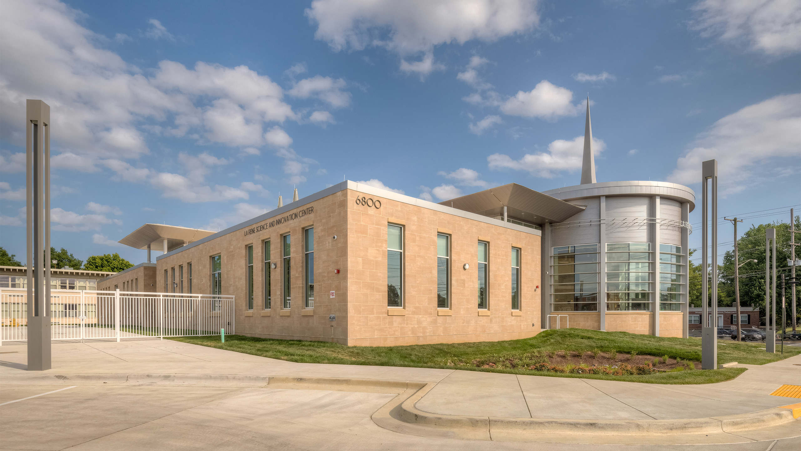Bishop McNamara High School – LaReine Science & Innovation Center
Preconstruction and construction services for a state of the art facility constructed on an existing occupied campus that includes hard science laboratories, flexible innovation laboraties, project-based learning rooms, video production/editing area, presentation/display area, teacher palnning room, student congregation area, and support spaces. A new courtyard will tie existing campus buildings together and increase student security.
Owner
Bishop McNamara High School
Architect
Grimm + Parker Architects
Square Footage
20,000
Location
Forestville, MD
Date
February 01, 2007
